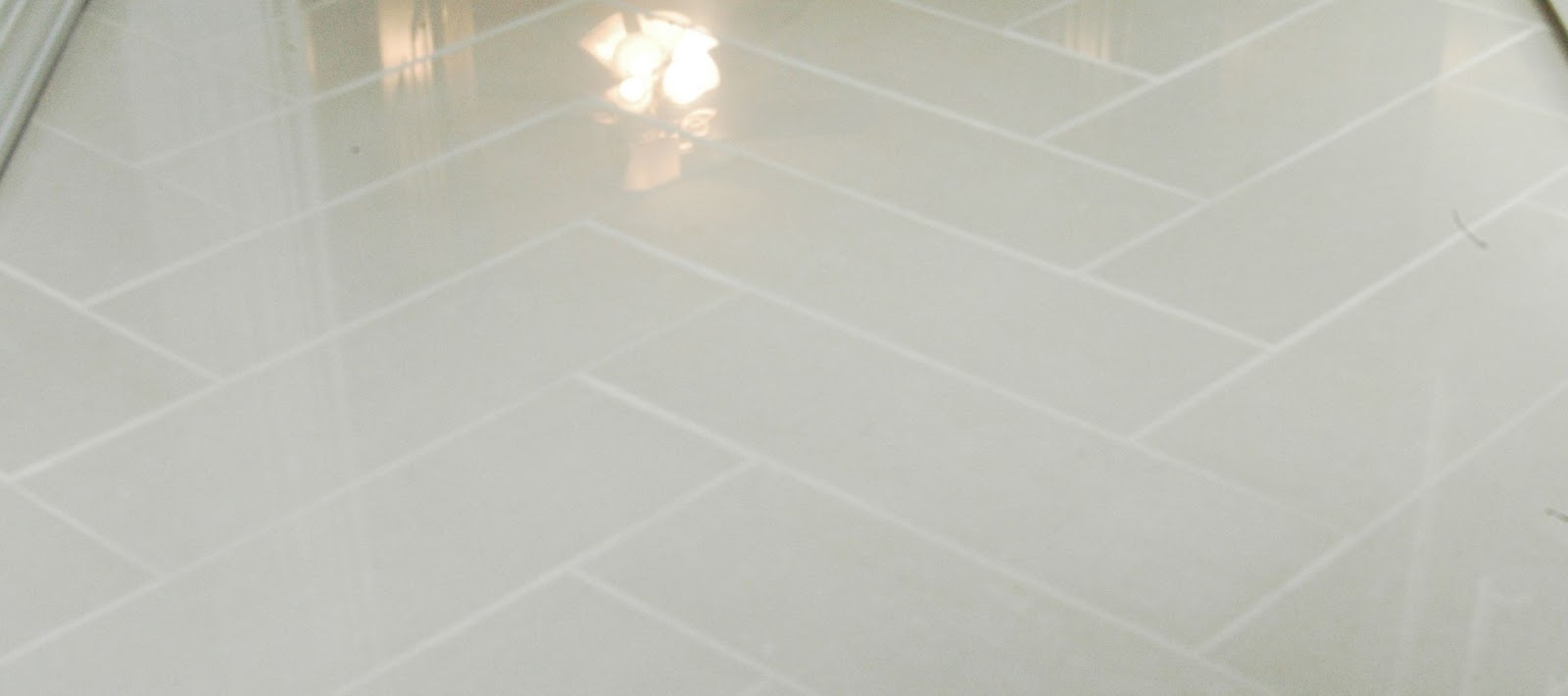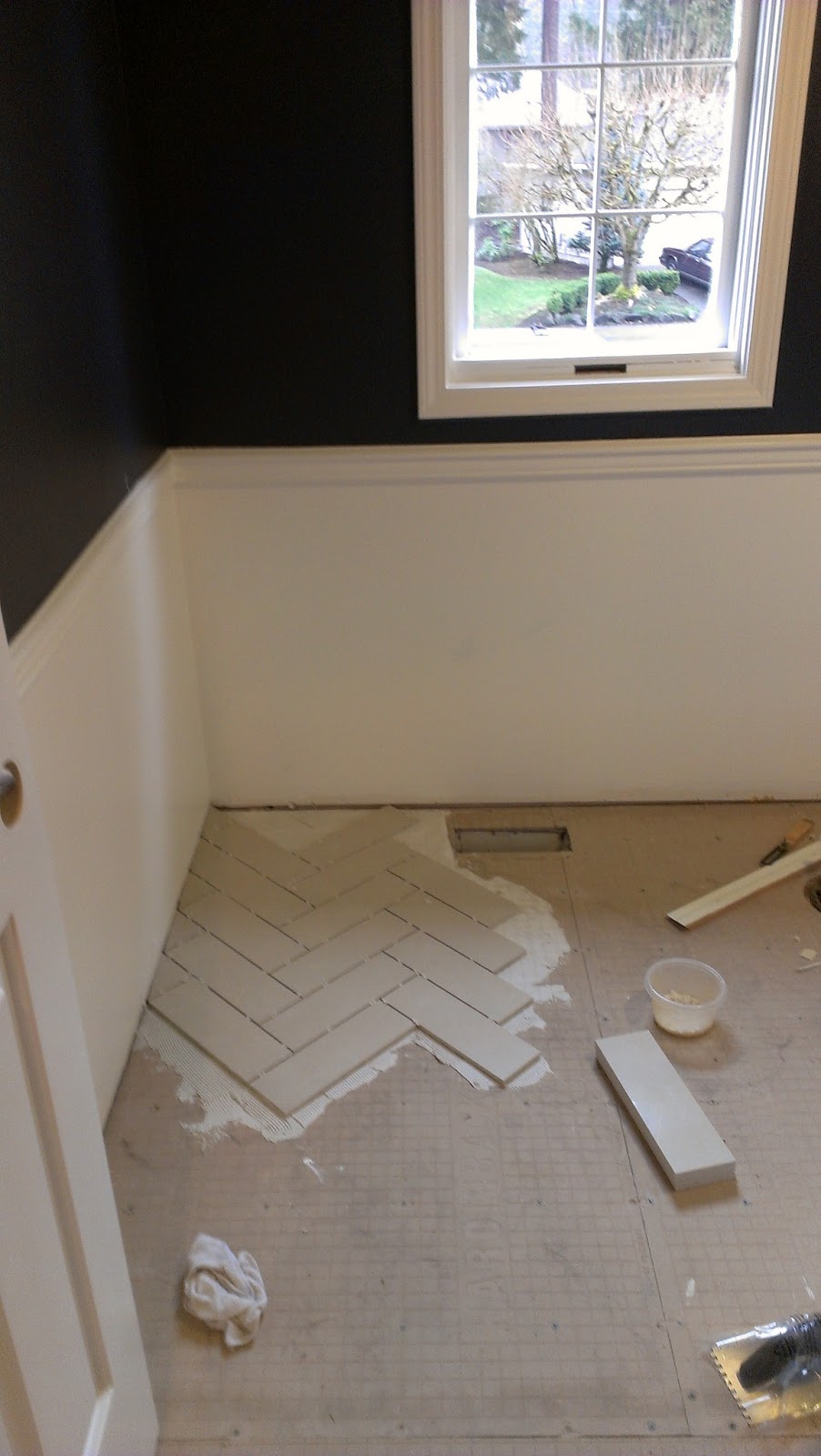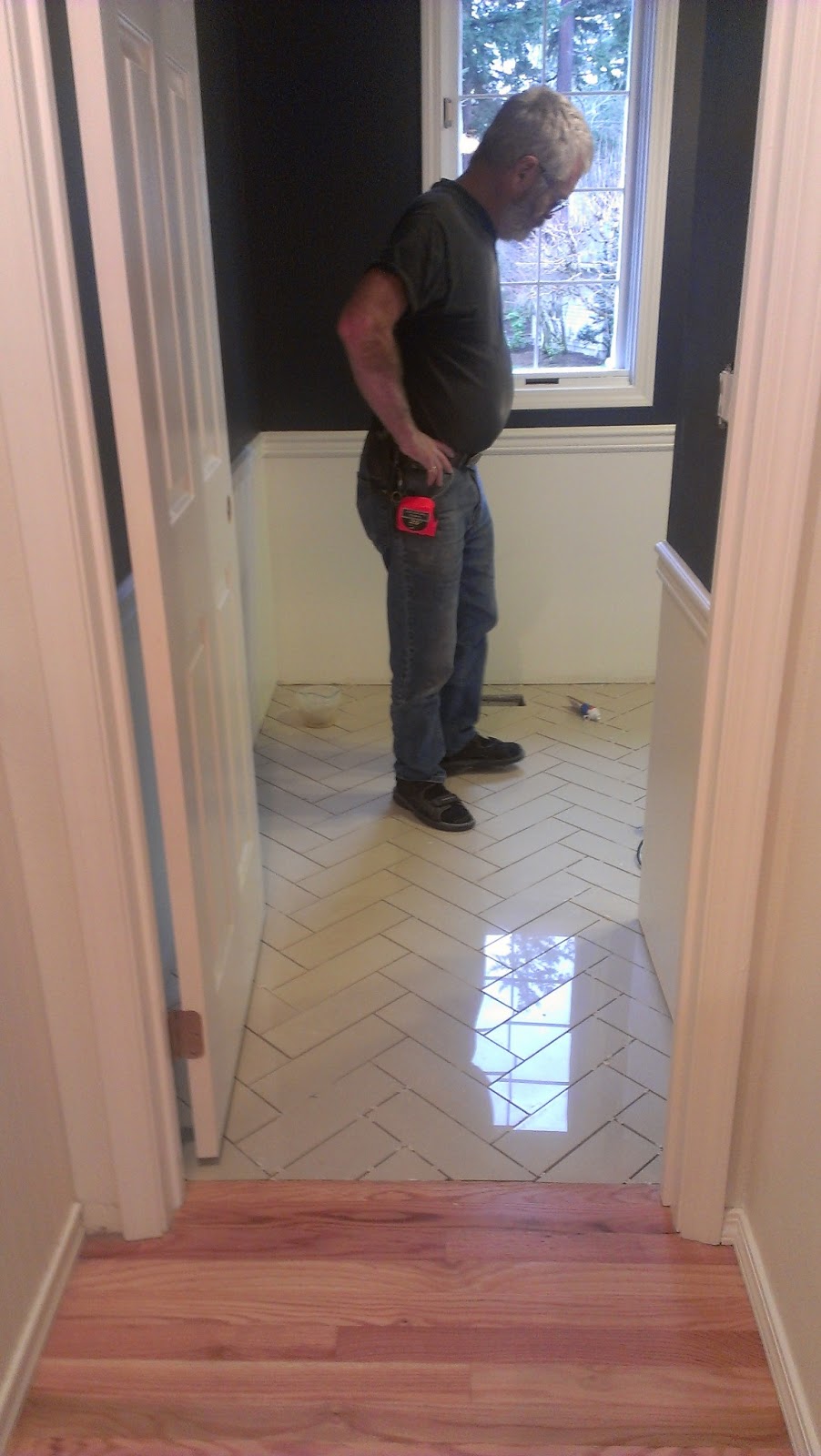
My Herringbone floors are quite possibly the Prettiest Darn Floors EVER! This is one of the projects I’m most proud of and was defiantly daring in project complexity. But lets be honest I’m patting my own back…and air patting my Dads (he’s the king and helped so much).
We ROCK and these floors are just FAB-U-LOUS!!!

In horrible fashion I did forget to take a Before pictures of the powder room (so flippin annoyed)…so let me just assist in conjuring up images. Think early 80’s, very dirty tan carpet, puffy wall paper – just slightly ripping from the wall…50 shades of cream and then some fancy gold accent. Did that help? Obviously a powder room overhaul was on my dream list…and at the very least this room was screaming for new flooring!
So after a few long nights, a case of beer and lots and lots of fabric softener…I got my wallpaper ripped out, Patched/Textured my walls, Primed my walls and Painted every inch of the room. Then my Dad and I got to demolition…my favorite part! Watch out now…I’m the proud owner of a crowbar and sledge hammer…Get It Guuurl!
Laying the tile was not super difficult…just getting everything squared with the un-even walls was the biggest challenge. My Dad and I had a good rhythm going…he cut the tile and I laid the tile…team work was definitely necessary and really helped maximize time spent.
Here is a shot of the work in progress, I found lots of pictures on {Houzz} to get an idea of how to accomplish the look. I Just started in the corner, measured a 45 degree angle away from the wall and worked my way down and across…making sure that the tiles were snugly placed and up tight to all the spacers.

Dad admiring the Hard Work…

Tiling the floor took in total about 8 hours (strategizing, cutting, laying the tile, and grouting). We blocked off about 3 hours on a Saturday and again on a Sunday..which was good because it is pretty hard on your back and knees. Over that weekend we worked frantically to get everything laid – we had to get the project completed by March b/c we had about 50 people coming over for Savannah’s Birthday!!! Then it took another 2 hours for grouting. So worth every hour spent and penny saved by doing it ourselves.
{DIY} Herringbone Tile Project
***you can pretty much get everything you need from Home Depot
- A Vision…seriously map out your project and measure twice – we had 1 tile left over and had purchased way more square feet then we needed. We seriously cut it close (no pun intended).
- A Rockin’ Dad who’s a maniac on the tile saw and willing to dedicate some real man hours to your DIY Dreams
- Wet Saw – Tile Saw Obvi – you can get a cheap one from Home Depot for under $80 or rent one!
- Tile – I had such a hard time finding the perfect size and I had to go to 4 different tile stores to find a 4×6 tile that was polished and the right color. I could have used a subway tile but I really wanted the least amount of grout possible. I found my tile at {Builders Interiors in Woodinville}. I worked with Tiffany, but everyone there was very helpful and awesome! Plus they were so nice to Savannah even while she tried hard to tear that place apart!
- {Thin set Mortor} – get the powder don’t get the ready mixed….word on the street is the powder bonds better.
- {A Trowel} to lay the mortor
- Tile spacers – we used 1/8th”
- Grout – again get the powder formula and mix at home – if you are going under 1/16th” or less on the spacers you can do non-sanded grout, anything over you should use sanded. I bought mine from Builders Interiors and they did great helping me color match!
- {A Float} to help with application of grout.
- {A Square Tool Thingie} (that would be a technical name :)) to make sure you are square from the wall – really only need for laying those first 4-5 tiles across the top.
And if you don’t know how to tile or grout…Google it, Bing it, You Tube it, look on Pinterest…it is unbelievably easy!
Here is a link to Young House Love…{Tiling} and {Grouting}. I devoured this and after 2 of my own tile projects I currently feel like a professional!

